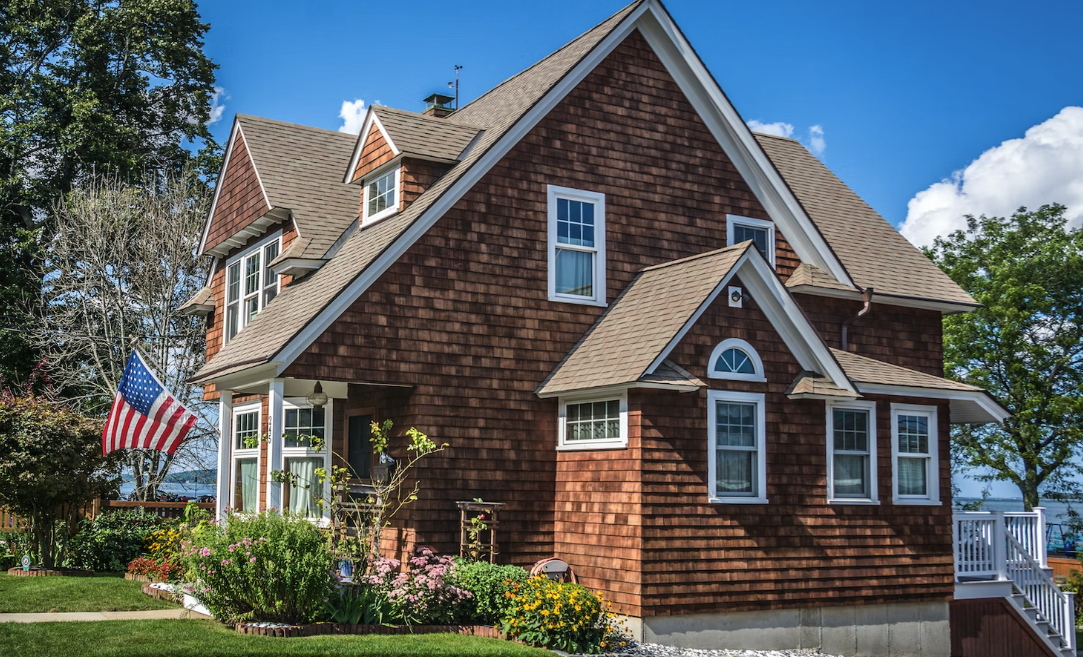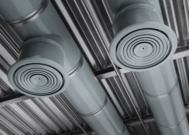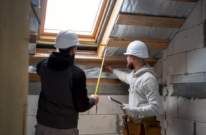How to Install Vinyl Shake Siding on Gable Ends


Max Shafer
Max Shafer, a distinguished BPA Advisor specializing in Roofing & Exterior Finishes, is passionate about sharing his extensive knowledge and expertise. Max's impactful work as a writer is prominently featured throughout Building Product Advisor. With a specific focus on roofing and exterior finishes, Max contributes valuable insights that shape discussions on cutting-edge construction practices and materials in these crucial areas.
Although siding installation professionals can install your vinyl shake siding on your gable end, you may complete the siding yourself if you have the necessary skills and experience.
What Is a Gable End?
A triangular wall with a sloping roof is known as a gable.
While it can seem a bit confusing, the roof is actually not the gable — the triangular wall is the gable. However, you need a gable roof to have a gable end.
In certain definitions, the roof's outer margins are also considered to be a component of the gable. Some individuals refer to the gable wall as the wall that extends from the gable side to the foundation. Others correctly refer to the gable wall as the section of siding that lies in between the angles of the roof.
The triangular shape of the gable is generally what sets it apart.
Types of Gables

There are three main types of gables: front, side, and cross. Front and side are self-explanatory, and a cross-gable is a home with both front and side gables created by a valley roof.
The front gable is typical of many bungalows, whereas the side gable is typical of Cape Cod-style houses. In general, post-Depression residences in the Minimal Traditional style from the middle of the 20th century have front and side gables. Tudor-style houses often have high-pitched gables. Additionally, gables can be found on porches and dormers.
Vinyl Cedar Shake Installation Basics
Along a nailing hem, vinyl cedar shake siding is fastened to the house's outside wall. The nails should be at least 3/4 inch long and able to penetrate the substrate. Likewise, you don't want to hammer the nails in too firmly against the hem.
To lock each subsequent panel into place with the one below, align it with the previous course and press up from the bottom. When you let off of the panel, a small drop is typical. When connecting the panels to the wall, be careful not to compress or put tension on them.
Face nailing is not advised since it might generate ripples; instead, use straight, level nails to avoid restricting the panel.
Installing Vinyl Cedar Shake Siding on a Gable End
When installing shake on a gable end, you need to make certain you use a pattern that matches the slope of the gable.
You'll start the process by framing out the gable with J-channel, or you can use a combination of J-channel and molding for a more decorative look.
Pro Tip: If you are using shake in the gables and horizontal siding on the rest of the structure, you may need to trim the last piece of siding to fit before nailing it into place and installing the metal starter strip.
Since you want to end up with a single piece of shake centered in the gable's peak, you will need to do some calculations before starting the installation. You'll need to determine how many rows of shake it will take to reach from the starter strip to the peak. While also determining where the last row should be started to ensure you end up with a centered piece of shake in the peak — as you want the lines between the pieces of shake offset from row to row.
You can use this formula to determine how many rows of shake will be needed: gable height / shake length. (You measure the gable height from the peak to the bottom of the J-channel.)
In order to ensure you wind up with a centered piece of shake in the peak, you will start by marking a plumb line using a level from the peak to the J-channel. Then you will mark a horizontal line from one end of the gable to the other. Where the two lines intersect is where you begin the starter course of shake.
Pro Tip: If you calculated that an even number of rows was going to be needed, you should center a gap between shake pieces on the intersected line. If an odd number of rows will be needed, then you center a piece of shake on the intersected line. This method should give you a centered piece of shake in the peak of the gable once you get to the top row.
Begin on the left side of the gable and install the first row of shake. Make sure all of your starter tabs are engaged and that your row of shake is level. You'll want to nail your shake down at regular intervals no more than ten inches apart, depending on the width of your shake.
Remember, the shake needs to be free to expand and contract with temperature and humidity variations. Make sure to leave a 1/4-inch margin for it to do so.
Here's a video that helps explain the calculations needed to install shake on your gable end.
Get Smarter About Building Products
Join 50,000+ subscribers and get our 3 min daily newsletter on what matters in the building materials industry.
You might like this


Solving Ventilation Challenges: Metal Deck Profiles and Back Draft Dampers as Key Solutions
When it comes to building design and construction, ventilation is a critical factor that often presents significant challenges. Proper ventilation is essential for maintaining indoor air quality, controlling temperature, and ensuring occupant comfort and safety. In this article, we will explore how metal deck profiles and back draft dampers are key solutions for addressing ventilation […]


The Ultimate Guide to Home Insulation
When it comes to creating a comfortable and energy-efficient home, insulation plays a pivotal role. Proper insulation helps regulate indoor temperatures, reduces energy consumption, and enhances overall comfort. In this comprehensive guide, we’ll explore various aspects of home insulation, including the best types of insulation for different areas of your home and key considerations for […]


The Best Hidden Deck Fasteners: Concealed Elegance and Lasting Stability
Decks, those quintessential outdoor havens, serve as extensions of our living spaces, inviting us to bask in the open air. But what if we could take this experience to the next level? Enter concealed deck fasteners, the unsung heroes that elevate your deck’s appearance and structural integrity, all while keeping their existence a secret. In […]